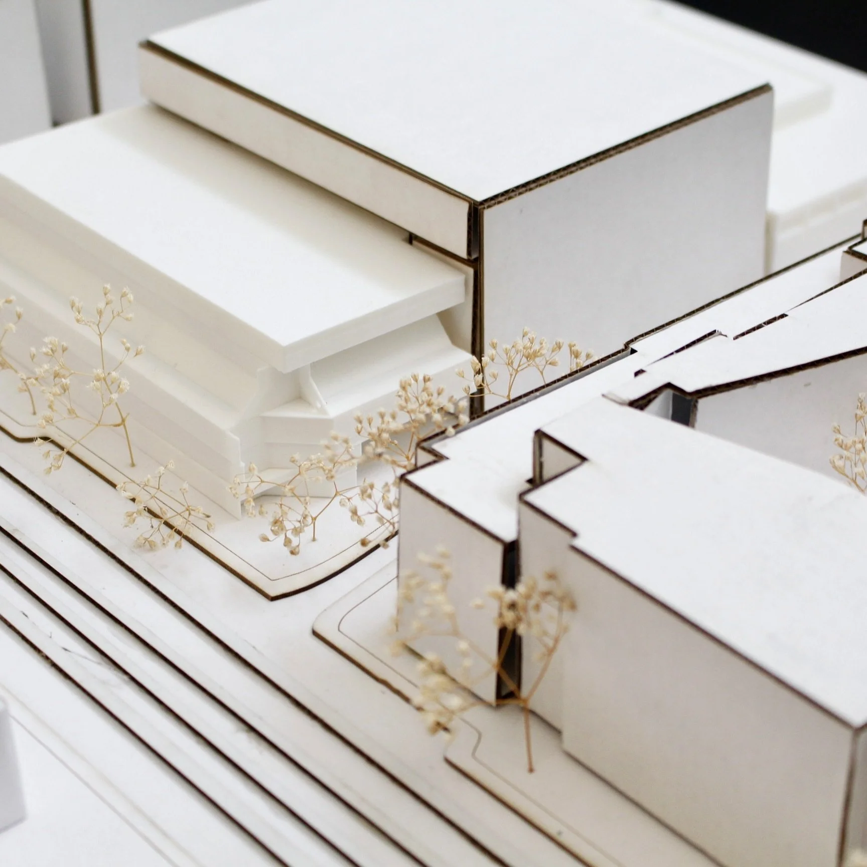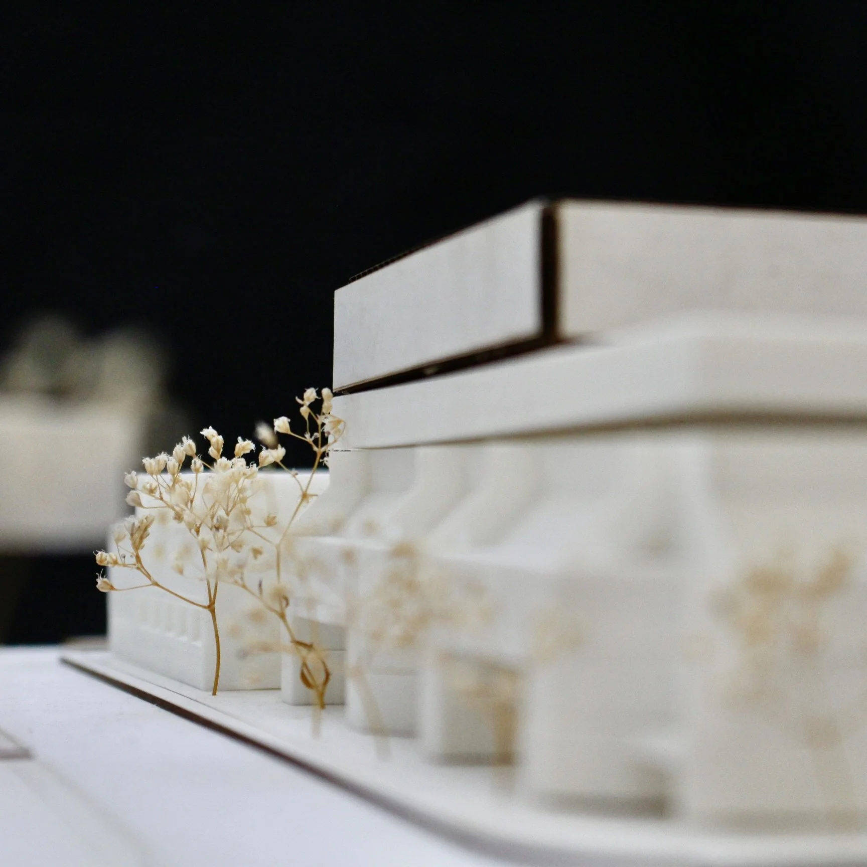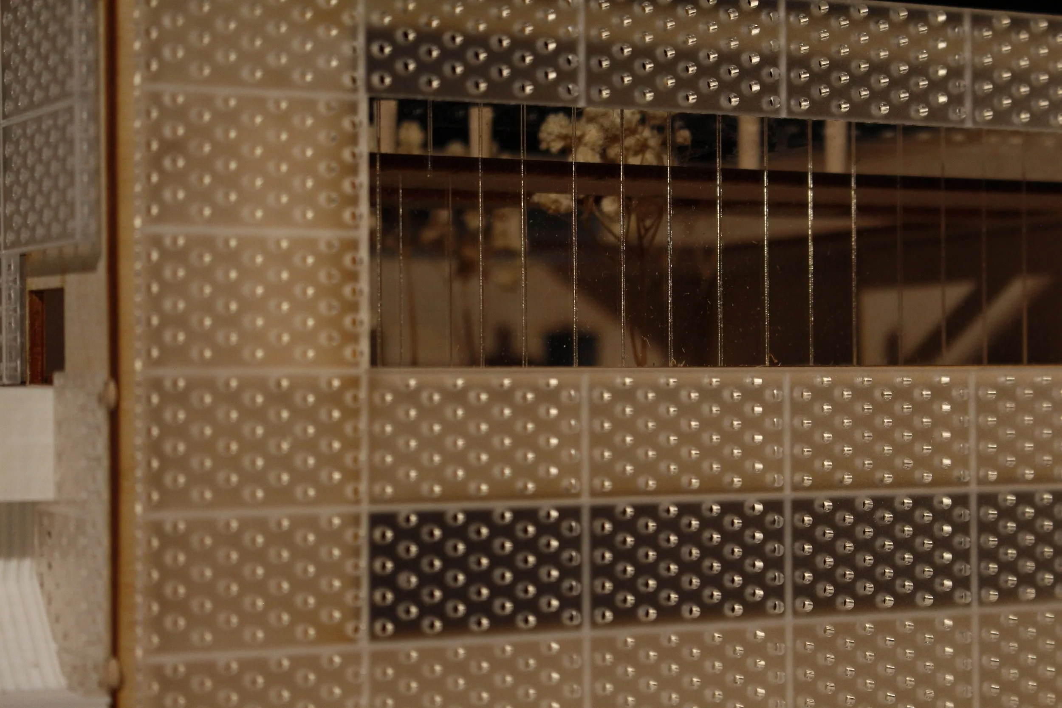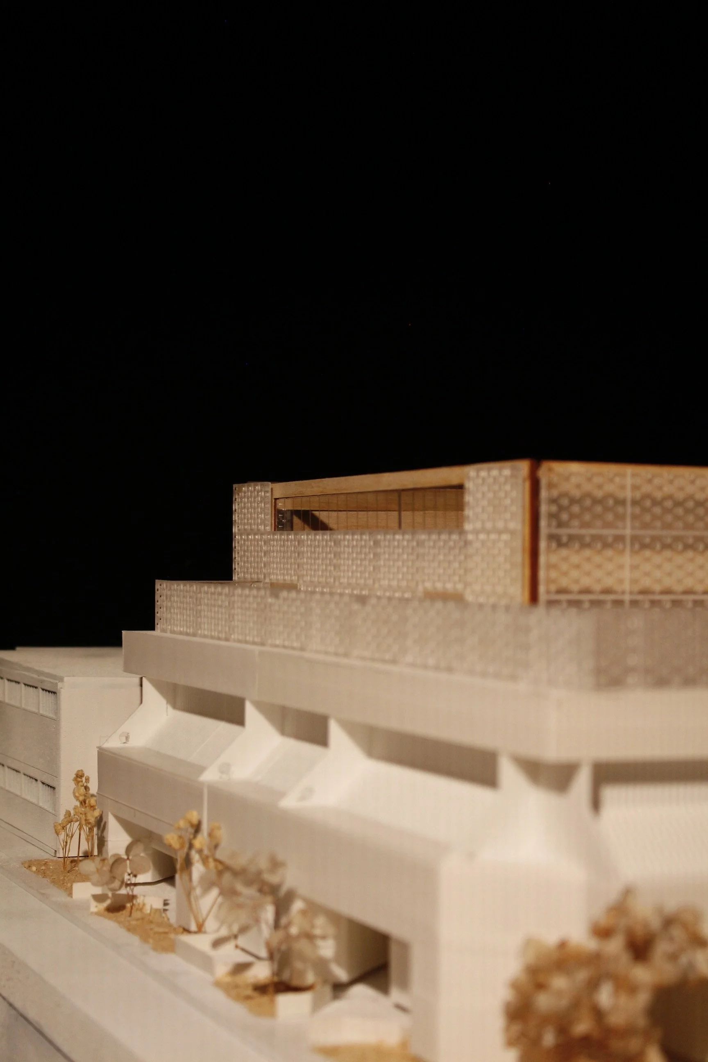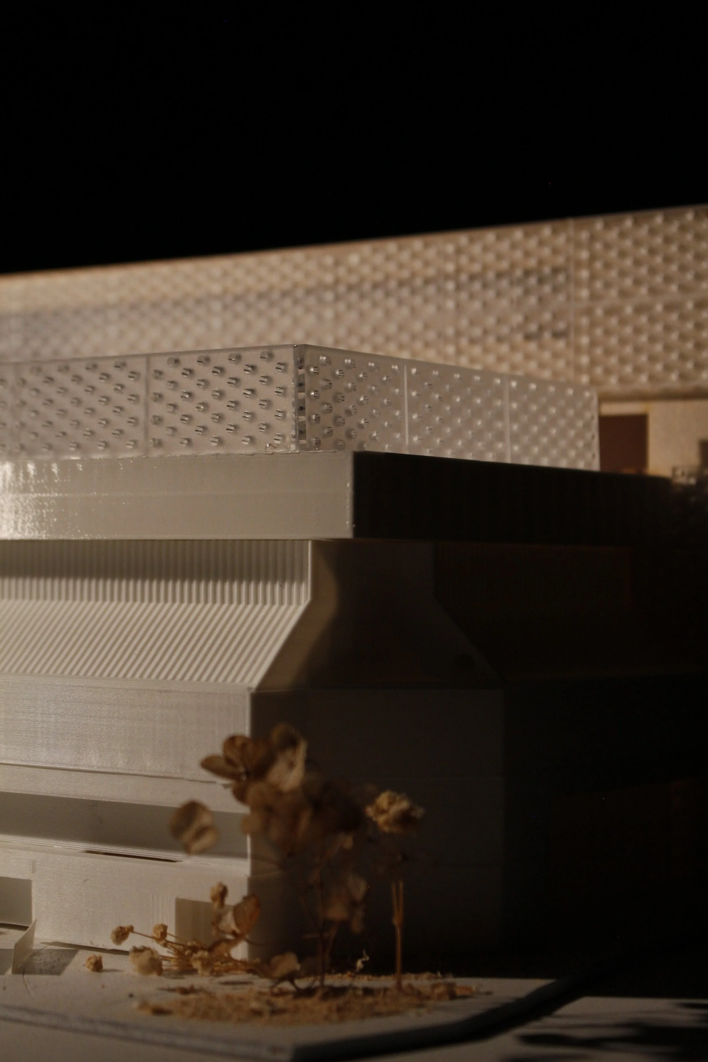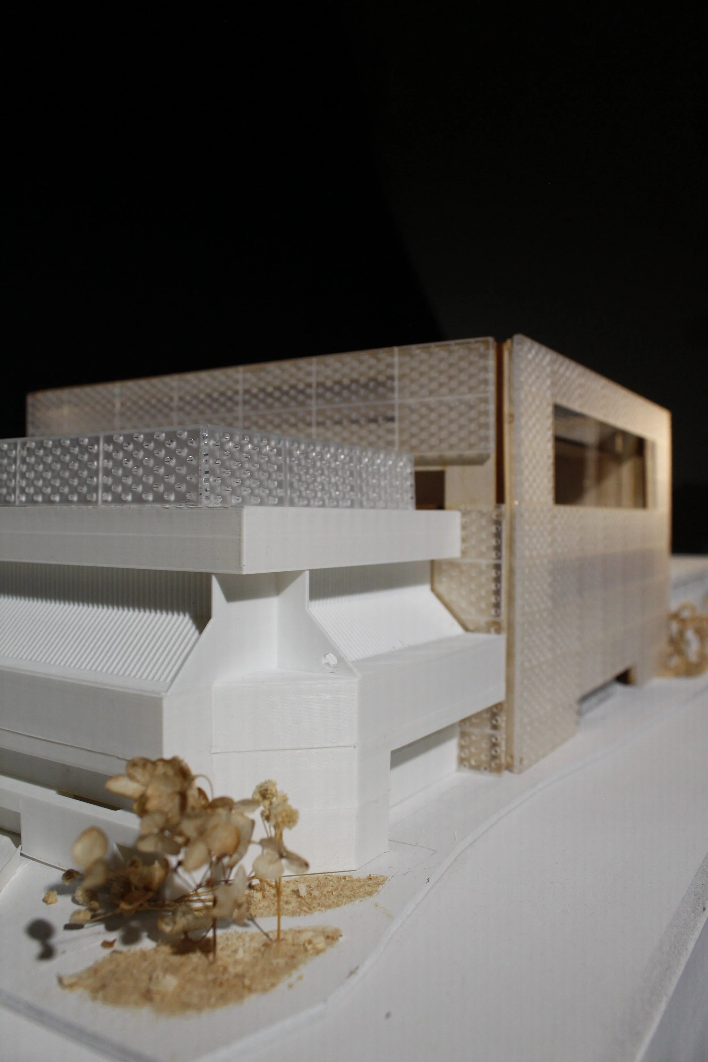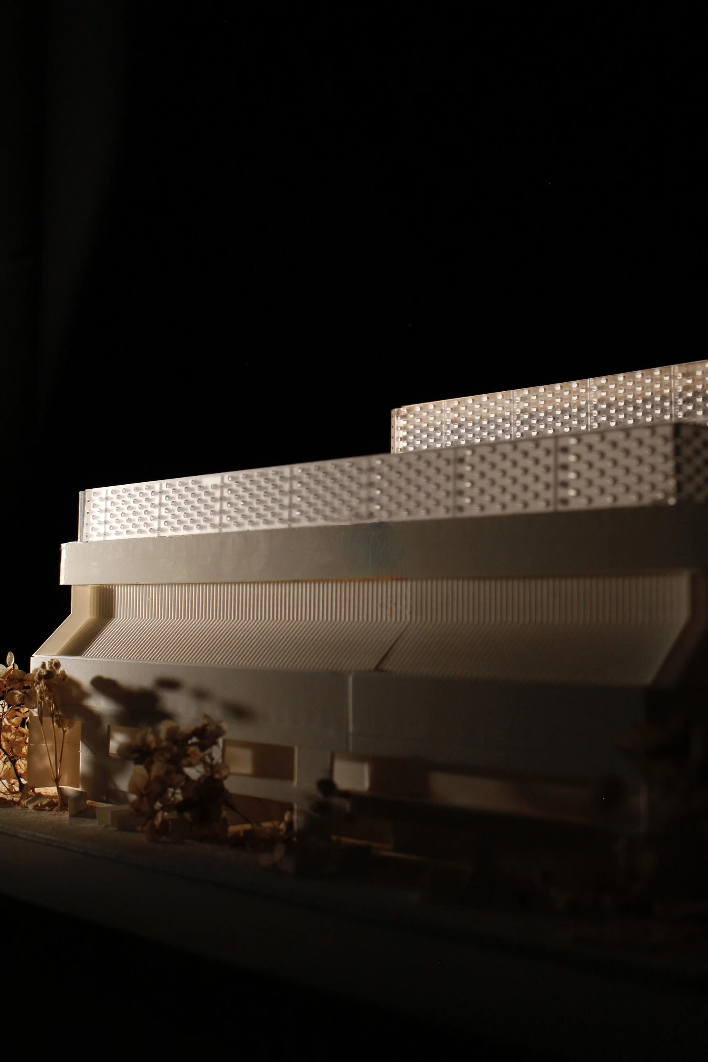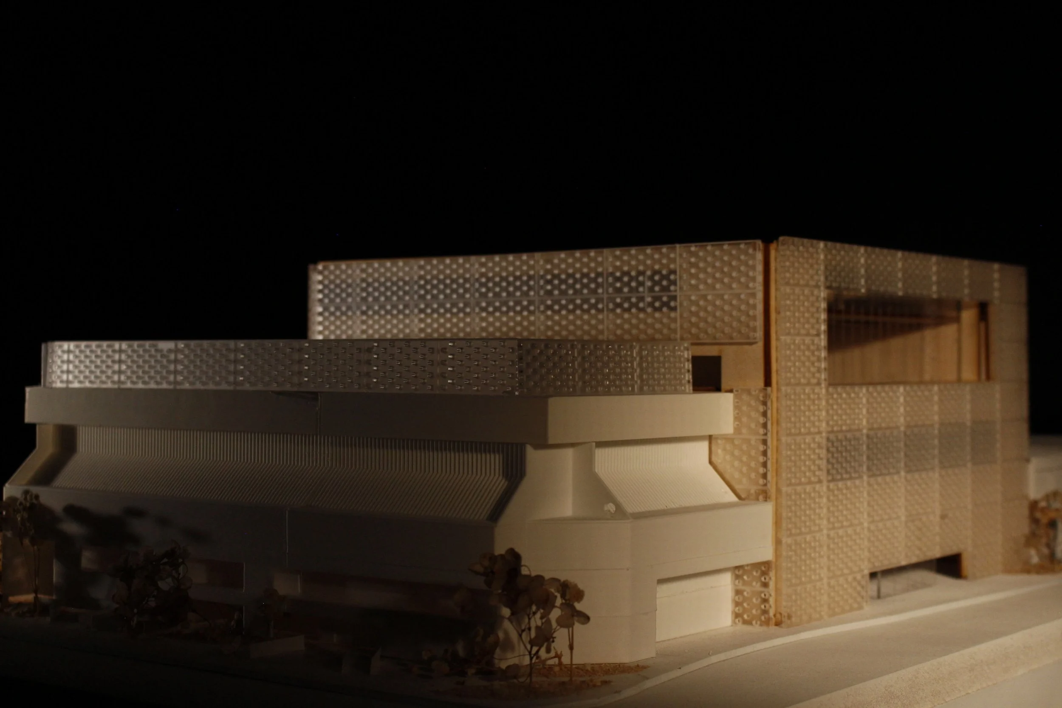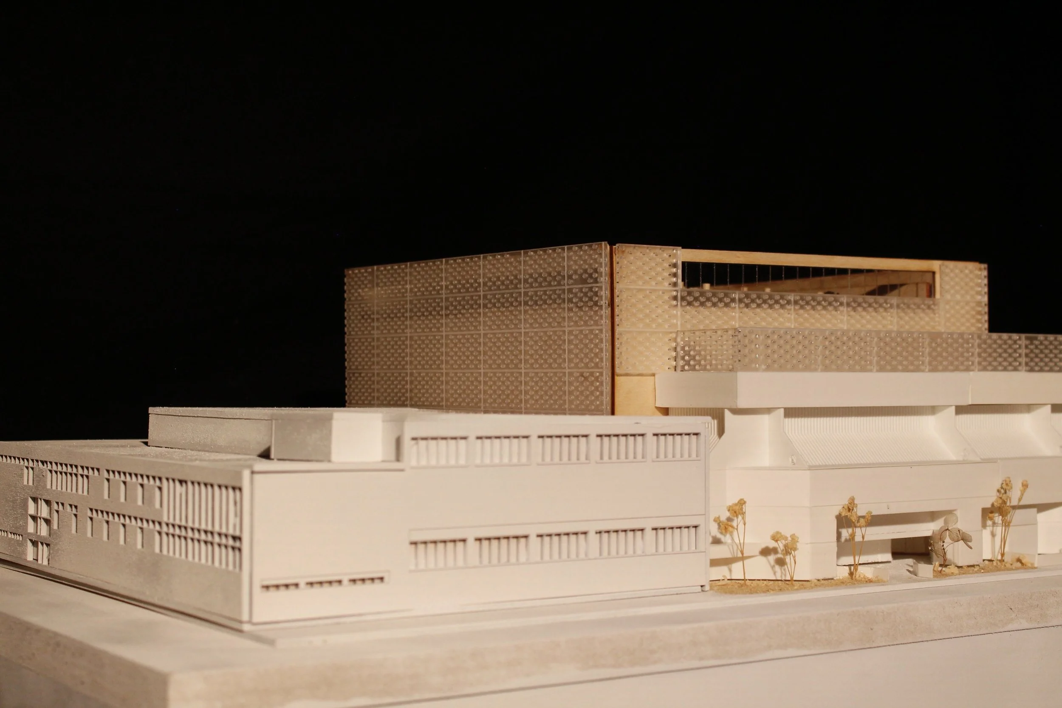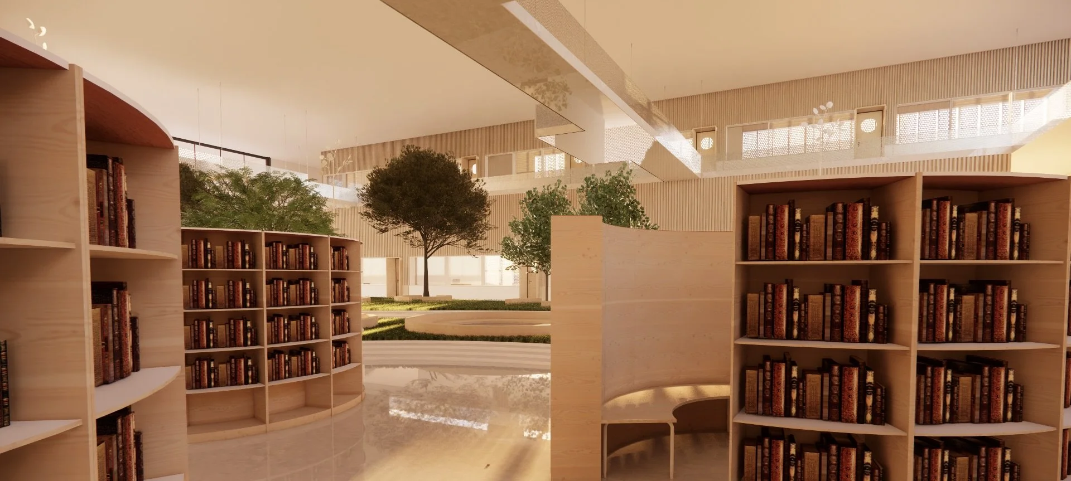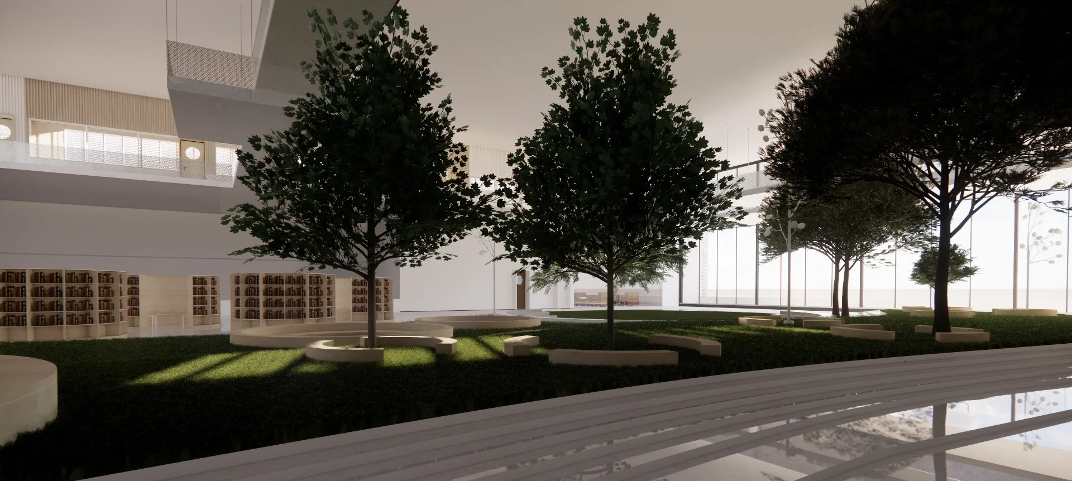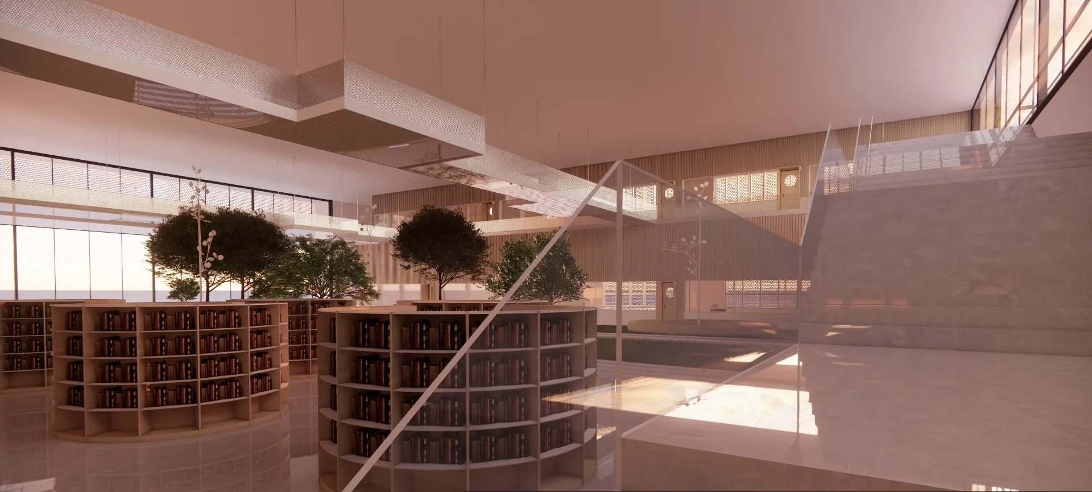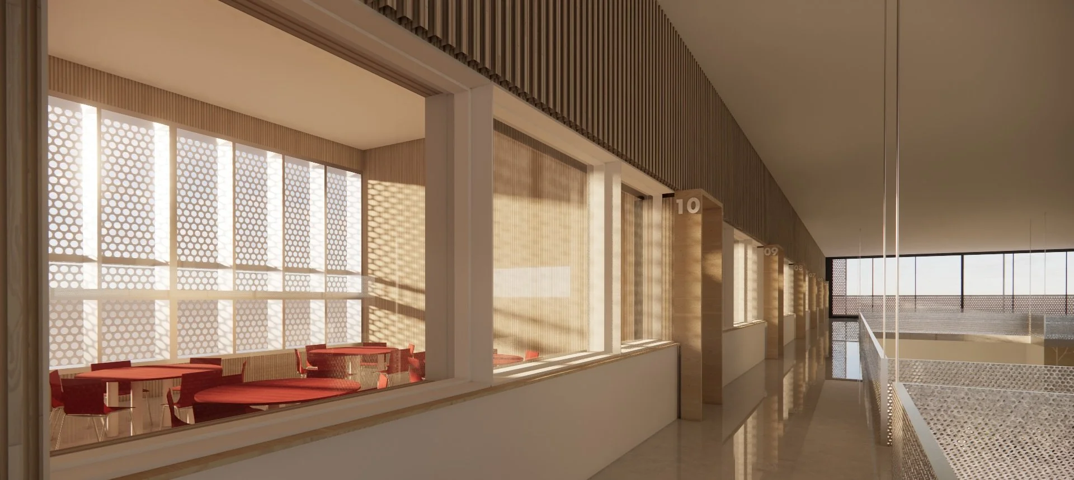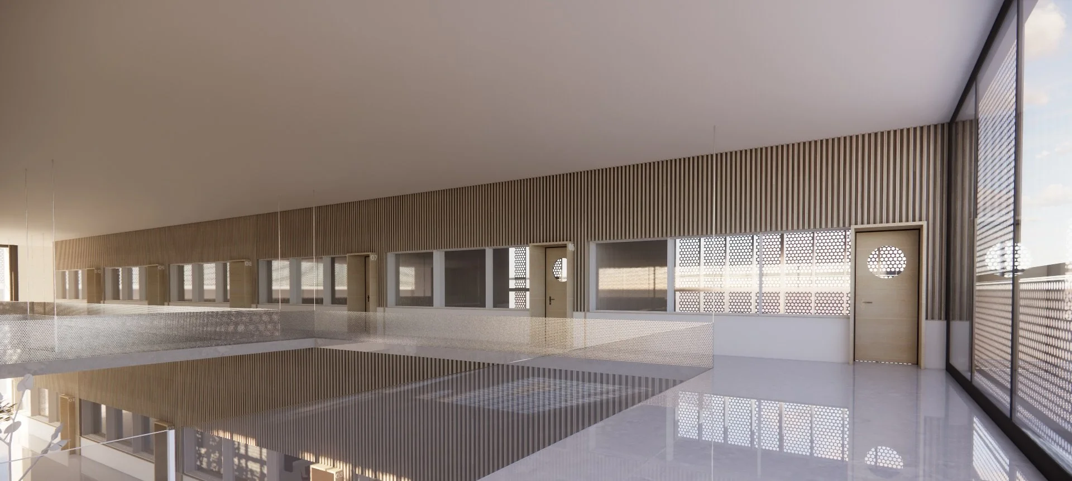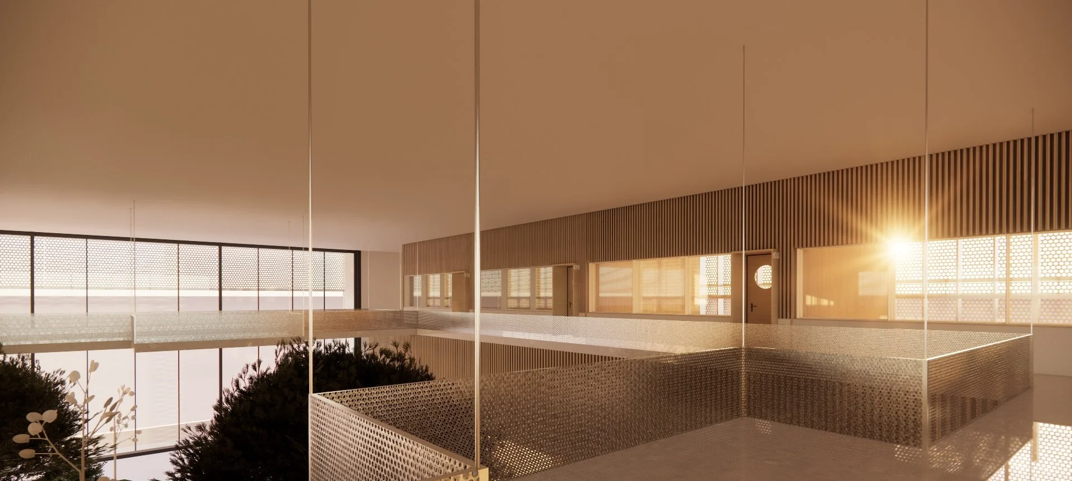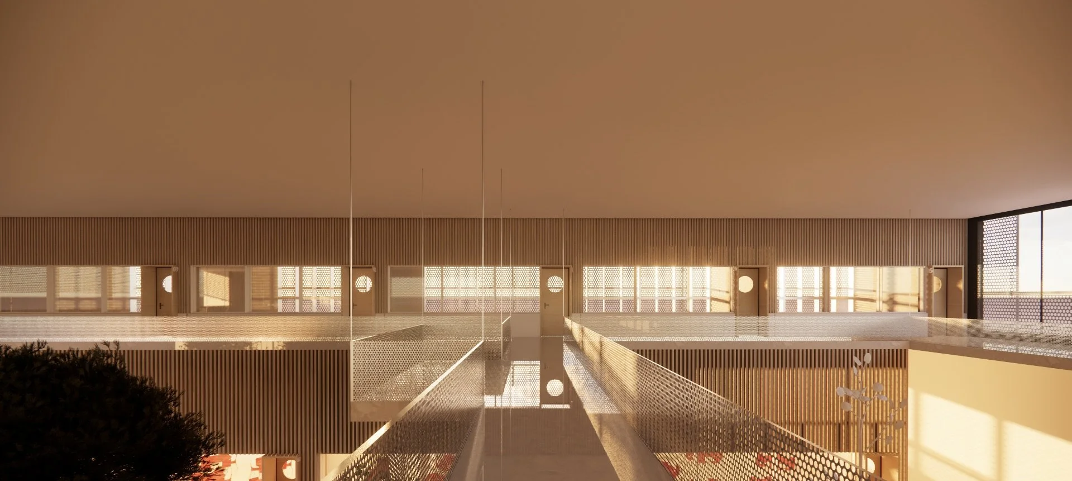What if we could build a school not by starting from scratch, but by transforming what already stands?
This project reimagines the Warren A. Stevens Athletic Centre at the University of Toronto as the foundation for a new JK–6 elementary school. Rather than add a structure on top, the design weaves new learning environments into the existing building—layering movement, education, and memory. Through adaptive reuse, the project celebrates continuity and transformation, turning vertical circulation into mentorship and everyday moments into lasting impressions.

Type of Project: Academic - University of Toronto, John H. Daniels School of Architecture
Year: 2025
My Involvement in the Project: Led and executed this project independently from concept through to completion
Sketch Model
The design took shape through sketch models and massing studies, beginning with a simple extruded cube that was pushed and pulled in response to light, access, and program.
The breakthrough came when I blew out a volume from the existing structure. That rupture became the entry point for integration—a moment where the new school could grow from within while learning from what already stood.
This act of intervention sets the tone: the school isn’t a separate entity, but a layered extension, both physically and conceptually, of the Athletic Centre below.
1 & 2: 1:500 Sketch Model (3D Printed Athletics Center, Cardboard Massing of Spadina Avenue + Classic Avenue)
3. Massing Diagrams
4. Site Plan
The school moves vertically through the Athletic Centre, woven through its full height. We enter at Spadina Avenue, ascend to the second floor via a new staircase, and pass through the track on Level 3, before reaching the school.
Circulation is not just about getting from A to B. It’s a sensory experience, activated by light and sightlines. Glass-lined stairwells reveal movement on every level, allowing elementary students to glimpse the lives of university students, creating a quiet form of mentorship.
5. Exploded Axonometric - Circulation
At the centre of the school is a planted courtyard, a meditative living classroom that receives light from both the north and south.
On the Fifth Floor, two suspended walkways span the courtyard, held by a cable system anchored to mirrored trusses from the track below. Above and below, children look out, look in, and look down, connecting movement, memory, and meaning.
The roof becomes a canvas for play. On the east side, a rooftop playground offers fresh air and movement. On the west, a series of handball courts turn play into permanence.
This part of the project is deeply personal. Growing up, I played handball in the parking lot of my school. We drew boundaries with chalk and played with boundless energy. That was the first space I ever felt was mine.
What if adaptive reuse wasn’t just about preservation—but about transformation?
The most powerful buildings don’t just teach through their structure.
They teach through the textures we touch, the spaces we cross, and the stillness they offer us.
This school doesn’t mark the end of learning—it reminds us that we’re always in dialogue: with our mentors, our surroundings, and ourselves.
It’s not just a school for children.
It’s a space that believes we never stop being students.
